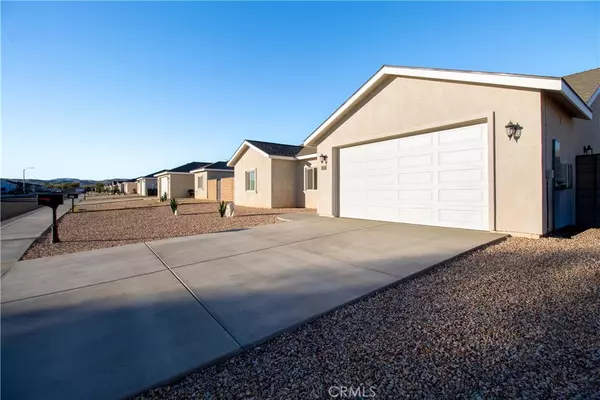
4 Beds
2 Baths
1,916 SqFt
4 Beds
2 Baths
1,916 SqFt
Key Details
Property Type Single Family Home
Sub Type Single Family Residence
Listing Status Active
Purchase Type For Sale
Square Footage 1,916 sqft
Price per Sqft $219
MLS Listing ID DW25246448
Bedrooms 4
Full Baths 2
HOA Y/N No
Year Built 2022
Lot Size 7,840 Sqft
Property Sub-Type Single Family Residence
Property Description
Location
State CA
County Kern
Area Rcr - Ridgecrest
Rooms
Main Level Bedrooms 4
Interior
Interior Features All Bedrooms Down, Bedroom on Main Level, Main Level Primary, Walk-In Pantry, Walk-In Closet(s)
Cooling Central Air
Fireplaces Type None
Fireplace No
Laundry Inside, Laundry Room
Exterior
Parking Features RV Gated, RV Access/Parking
Garage Spaces 2.0
Garage Description 2.0
Pool None
Community Features Sidewalks
View Y/N Yes
View Desert
Total Parking Spaces 2
Private Pool No
Building
Lot Description Back Yard, Front Yard, Landscaped
Dwelling Type House
Story 1
Entry Level One
Sewer Public Sewer
Water Public
Level or Stories One
New Construction No
Schools
School District Sierra Sands Unified
Others
Senior Community No
Tax ID 50822125005
Acceptable Financing Cash, Cash to New Loan, FHA, VA Loan
Green/Energy Cert Solar
Listing Terms Cash, Cash to New Loan, FHA, VA Loan
Special Listing Condition Standard







